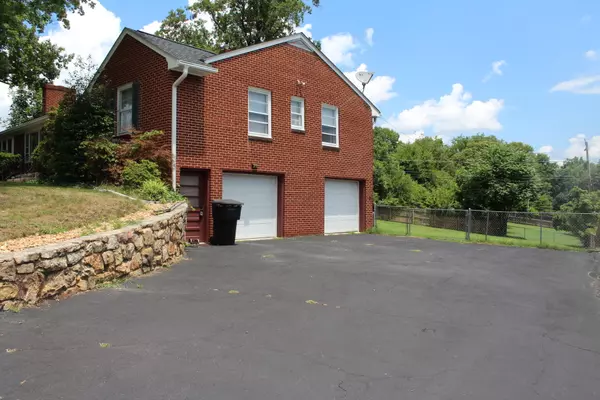2014 Wynmere DR Roanoke, VA 24018
3 Beds
2.1 Baths
2,482 SqFt
UPDATED:
Key Details
Property Type Single Family Home
Sub Type Single Family Residence
Listing Status Active
Purchase Type For Sale
Square Footage 2,482 sqft
Price per Sqft $153
Subdivision Windsor Hills
MLS Listing ID 919132
Style 1 Story,Cottage,Ranch
Bedrooms 3
Full Baths 2
Half Baths 1
Construction Status Completed
Abv Grd Liv Area 1,546
Year Built 1957
Annual Tax Amount $2,381
Lot Size 0.370 Acres
Acres 0.37
Property Sub-Type Single Family Residence
Property Description
Location
State VA
County Roanoke County
Area 0230 - Roanoke County - South
Rooms
Basement Walkout - Full
Interior
Interior Features Alarm, Ceiling Fan, Gas Log Fireplace, Storage, Walk-in-Closet
Heating Forced Air Gas, Gas - Natural
Cooling Central Cooling
Flooring Luxury Vinyl Plank, Tile - i.e. ceramic, Wood
Fireplaces Number 2
Fireplaces Type Family Room, Living Room
Appliance Clothes Dryer, Clothes Washer, Dishwasher, Garage Door Opener, Generator, Humidifier, Range Gas, Refrigerator, Sump Pump
Exterior
Exterior Feature Deck, Fenced Yard, Garden Space, Patio, Paved Driveway, Sunroom
Parking Features Garage Attached
Pool Deck, Fenced Yard, Garden Space, Patio, Paved Driveway, Sunroom
Community Features Public Transport, Restaurant
Amenities Available Public Transport, Restaurant
Building
Lot Description Gentle Slope, Level Lot
Story 1 Story, Cottage, Ranch
Sewer Public Sewer
Water Public Water
Construction Status Completed
Schools
Elementary Schools Oak Grove
Middle Schools Hidden Valley
High Schools Hidden Valley
Others
Tax ID 076.08-06-36.00-0000
Miscellaneous Cable TV,Maint-Free Exterior,Paved Road





