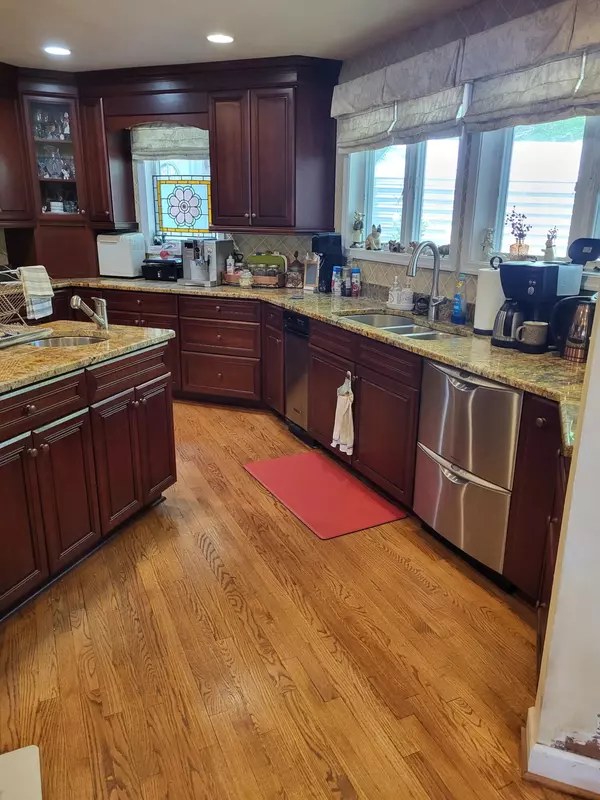
120 Walton DR Moneta, VA 24121
4 Beds
4 Baths
4,574 SqFt
Open House
Sat Nov 08, 11:00am - 3:00pm
UPDATED:
Key Details
Property Type Single Family Home
Sub Type Single Family Residence
Listing Status Active
Purchase Type For Sale
Square Footage 4,574 sqft
Price per Sqft $304
Subdivision Walton Cove
MLS Listing ID 921956
Style Contemporary
Bedrooms 4
Full Baths 4
Construction Status Completed
Abv Grd Liv Area 2,774
Year Built 1980
Annual Tax Amount $5,566
Lot Size 0.640 Acres
Acres 0.64
Property Sub-Type Single Family Residence
Property Description
Location
State VA
County Bedford County
Area 0690 - Sml Bedford County
Body of Water Smith Mtn Lake
Interior
Interior Features Security System, Storage, Walk-In Closet(s)
Heating Heat Pump Electric
Cooling Heat Pump Electric
Flooring Tile - i.e. ceramic, Wood
Fireplaces Number 3
Fireplaces Type Den, Living Room, Primary Bedroom
Appliance Clothes Dryer, Clothes Washer, Dishwasher, Garage Door Opener, Microwave Oven (Built In), Refrigerator, Wall Oven
Exterior
Exterior Feature Deck
Parking Features Garage Detached
Pool Deck
Waterfront Description Waterfront Property
View Lake
Building
Lot Description Gentle Sloping, Views
Story Contemporary
Sewer Private Septic
Water Private Well
Construction Status Completed
Schools
Elementary Schools Moneta
Middle Schools Staunton River
High Schools Staunton River
Others
Tax ID 242F-1-3
Miscellaneous Cul-De-Sac,Other - See Remarks,Private Road
GET MORE INFORMATION






